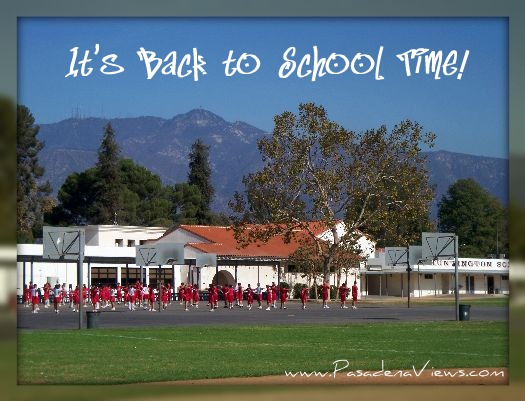School is right around the corner for San Marino kids. My kidlet is getting ready to start school next week. He will be attending SMHS (San Marino High School) and starting 10th grade. For parents, there’s usually a packet to complete, checks to write, volunteer forms to fill out and yearbooks to be ordered, but also getting the critical days for the school year on our calendars for vacation planning.
So… here’s a partial school calendar with some of the more important dates:
August 22, 2011 – Registration and Picture Day
August 23, 2011 – First Day of School
September 13, 2011 – Back to School Night – UPDATE – Back to School Night has been changed to September 14!
December 23rd through January 8th – Winter Break
April 2nd – April 9th – Spring Break
June 5, 2011 – Last day of School
For those of you new to San Marino, SMUSD is the #1 API testing school district in California. It has 2 elementary schools, 1 middle school and 1 high school.
For information about San Marino schools, please visit the school district’s website at San Marino School District.
READ MORE: Pasadena School Calendar and List of Schools
Interested to see what homes are for sale in San Marino?
Here’s a partial list for your viewing pleasure:












