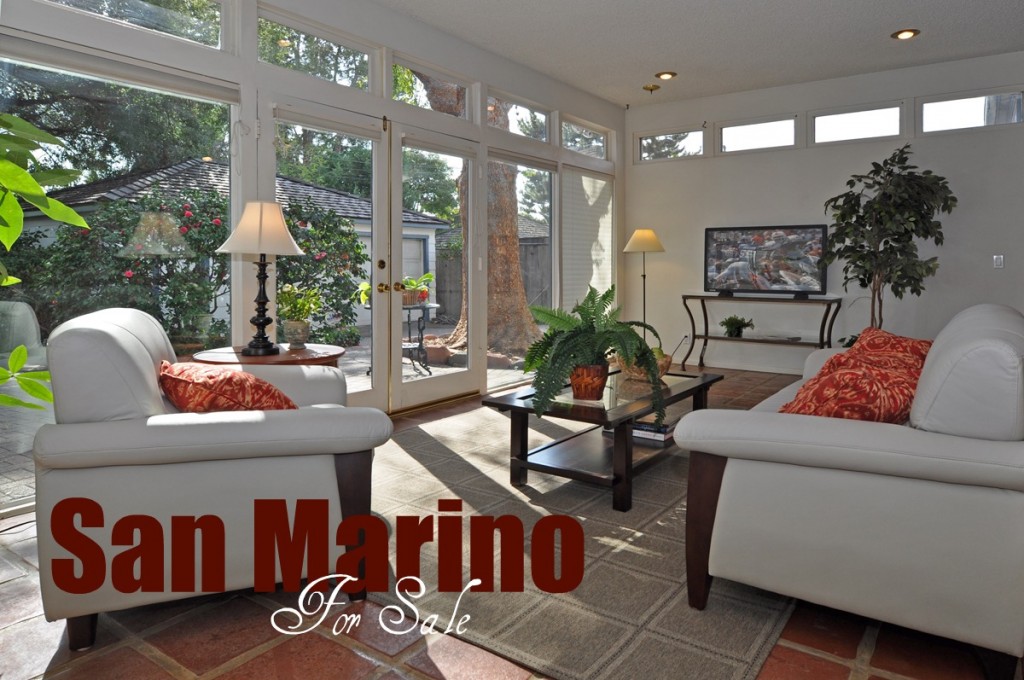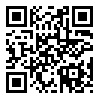2926 Woodlawn Avenue In San Marino
SOLD Over Asking
List Price: $1,180,000
MLS#: 22148338
Year Built: 1937
Bedrooms/Bathrooms: 3 bedrooms and 2 baths
Interior Square Footage – Data per Assessor: 2,055 sq. ft.
Lot Size: – Data per Assessor: 9,226 sq. ft.
Parking: 2-Car Garage
Contact: Irina Netchaev, Exclusive Agent, 626-627-7107 to schedule a private showing
This beautiful Traditional home in San Marino affords an opportunity for families looking to move into the #1 public school district in Southern California – San Marino Unified School District at a reasonable price. Given that the median home in San Marino closed escrow at $1,848,000 was in January 2011, 2926 Woodlawn Avenue priced at $574 per sq. ft. makes this a must see property.
A marble and wood-paneled entry greets you as you enter the formal living room with gleaming wood floors, inset paneling, a marble surround fireplace and a large bay window. Dining room is accessed through the living room and leads to a gourmet kitchen with porcelain tiled floors, oak cabinets, stainless steel appliances and granite counter-tops.
A lovely, wood paneled library with built-in shelving and a fireplace overlooks a family room with wall to wall windows and terra cotta tiles leading to an expansive, professionally landscaped back yard with a rose garden, Camellia and Azalea bushes, fruit trees and a magnificent, mature oak tree providing shade. Perfect for entertaining.
Master bedroom with an updated bathroom featuring granite counters and a tub offers a spa-like setting. The other two bedrooms are serviced by a spacious bathroom with a glass shower enclosure and granite counters.
For an interactive, digital experience, please use your smart phone to scan the QR Code below:
For more information, please visit www.2926Woodlawn.com
Interested in seeing other homes available for sale in San Marino? Here’s a list of the latest listings of homes for sale:
Visit 365 Things To Do In Pasadena® for more fun activities in Pasadena California and surrounding neighborhoods.



