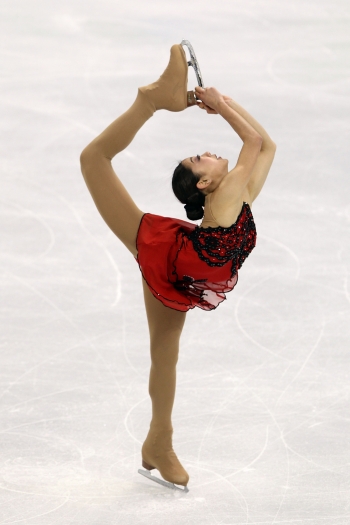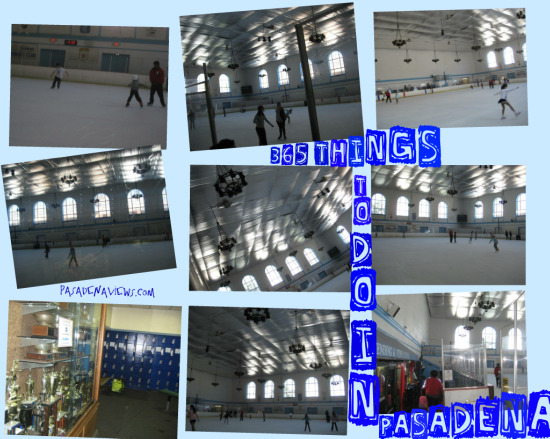Do you want to have fun, but just can’t force yourself to get up in this heat? Well now you can ease your pain by spending a day at the Pasadena Ice Skating Center!
Day 65 of 365 Things to do in Pasadena™ brings us to a fun ice skating rink in Pasadena to cool off in this summer heat!
The Pasadena Ice Skating Center has been around for as long as I can remember. It is located on Green Street right across from our very own outdoor shopping center: Paseo and behind Pasadena’s new Convention Center.
They always have public sessions for those of us who just want to skate for fun at $7 per person and $3 per skate shoe rental.
There a lot of classes available for adults and children. If you are an ice skater, Pasadena Ice Skating Center offers freestyle sessions at $8.50 per person… some additional qualifications required. And don’t forget hockey! The rink hosts hockey games/sessions at various prices and times.
They offer a variety of classes such as Ballet, Power & Endurance, Synchronized Team Skating, and Beginner Hockey. If you cannot work with their existing schedule, there is an opportunity to create your own custom class specific for you and your friends at a low price!
This summer, there are many skating camps that the Pasadena Ice Skating Center is still offering: July 19 – 23, August 2 – 6, and August 16 – 20
There is also an additional Hockey camp this summer: August 9 – 13
Pasadena Ice Skating Center is home to Mirai Nagasu: the 2008 Ladies National Champion, 4th place @ 2010 Vancouver Olympics.

Mirai Nagasu Photo Credits to Evelyn Barge
Taryn Jurgensen also trains at the Pasadena Ice Skating Center. She went to the 2010 Vancouver Olympics as a Senior in High School. Take a look at a commercial featuring her below.
For additional information, visit the Pasadena Ice Skating website: Pasadena Ice Skating Center
Please save the Pasadena Ice Skating Center! They currently are unsure if they can keep their skating center alive! If you are interested, please visit their website for more information on this important issue. The Pasadena Ice Skating Center is petitioning their importance to the Pasadena Community, and can use your help!
Location:
310 East Green Street
Pasadena, CA 91101
(626)-578-0800
Pasadena Craftsman Homes for Sale:
Visit 365 Things To Do In Pasadena® for more fun activities in Pasadena California and surrounding neighborhoods.











