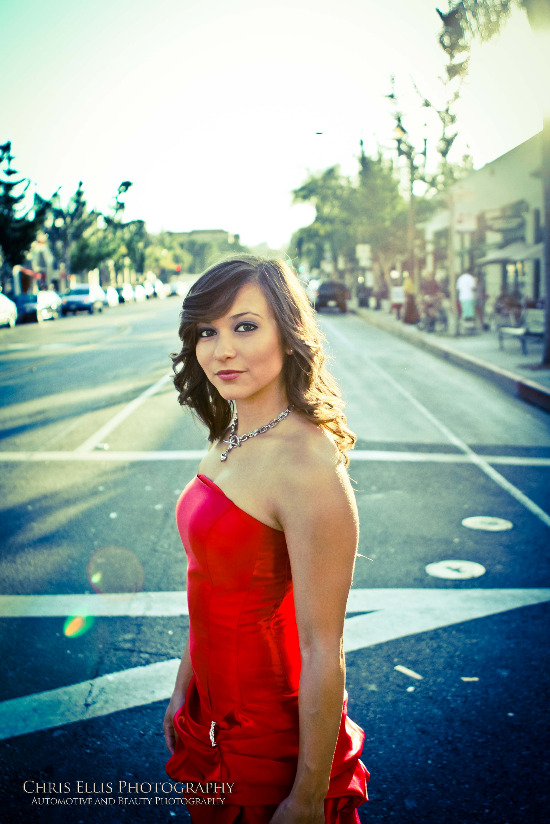Come on down to the Lineage Dance Studio on August 20th to support Chris Ellis’s Photo Exhibition for Charity!
Day 82 of 365 Things To Do In Pasadena™ invites you to enjoy a one of kind photo exhibition featuring Chris Ellis’s work to benefit “It Magazine” and “Lineage Dance”, two notable charities.
It Magazine is a volunteer organization that delivers stories and resources to drive more pro-social action. While Lineage Performing Arts Center is a contemporary dance company whose goal is to make art accessible to everyone including those of all demographic and socioeconomic backgrounds. Both of these organizations are dedicated to making a difference in our world.
On August 20th, from 6:00 P.M. to 11:00 P.M., the photo exhibition will take place. Admission is free and light food and drinks will be provided. Always nice! 🙂
Throughout the evening, if any particular photograph catches your eye, you can purchase it and all the proceeds will go directly to charity.
And of course… if you just want to donate money directly to the two organizations, you can do that also.
So if you get the chance, come on down, and check out a beautiful array of photographs from people to luxurious cars.
Maybe you are interested in buying new art for your home… or maybe you just enjoy discovering new talent? Whatever it is… if you have the slightest interest in photography, you should definitely plan on attending the exhibition!
So… here is your chance to support a young photographer from the Pasadena area, and help these two organizations all at once!
Bring your friends and family for a fun and artistic Friday night!
LOCATION: Lineage Dance Studio on 89 South Fair Oaks Avenue in Pasadena.
DATE: Friday, August 20th
TIME: 6:00 P.M. to 11 P.M.
Hope to see you there!
Pasadena California Homes for Sale:
Visit 365 Things To Do In Pasadena® for more fun activities in Pasadena California and surrounding neighborhoods.



