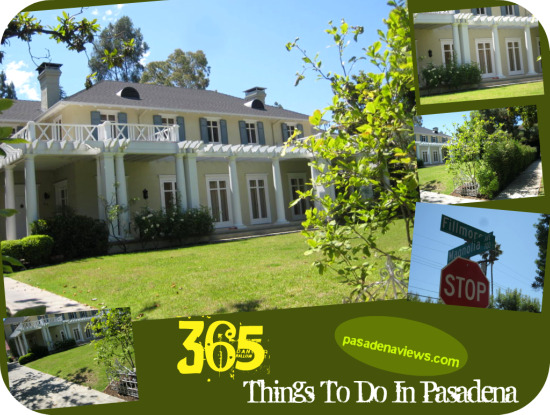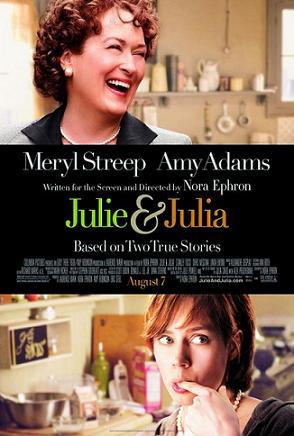Did you know that Pasadena California was Julia Child’s birthplace? Day 60 of 365 Things To Do In Pasadena™ is a look at Julia Child’s first home!
Julia Child was born on August 15, 1912 in Pasadena, California! She lived in a home located on 625 Magnolia Avenue. Surprised that she was a Pasadenean? I was too!

Julia child was everything from an American chef to a television star. She introduced French techniques and recipes to the American mainstream. Through cookbooks like Mastering the Art of French Cooking released in 1961, and a notable television program called The French Chef, Julia Child shared her passion for cooking with the world!

In 2009, a movie named Julie & Julia was released depicting the early life of Julia Child and contrasting
it with that of Julie Powell. It is based on real life experience of Julie Powell who is an aspiring woman excited to cook each and every one of the 524 recipes by Julia Child in one year. She was documenting her trials, tribulations and successes by writing about her progress on her blog in order to make herself a distinguished writer.
I loved watching this comedy-drama film, and will say if you love cooking and inspiration definitely pick up the video! It certainly brought back BUTTER prominently into our lives… yum!
Should you decide to drive by and see this Pasadena home, please be respectful and don’t bother the current occupants.
READ MORE: Pasadena City-Wide Julia Child Cocktail Party!
Pasadena Craftsman Homes for Sale:
Visit 365 Things To Do In Pasadena® for more fun activities in Pasadena California and surrounding neighborhoods.










