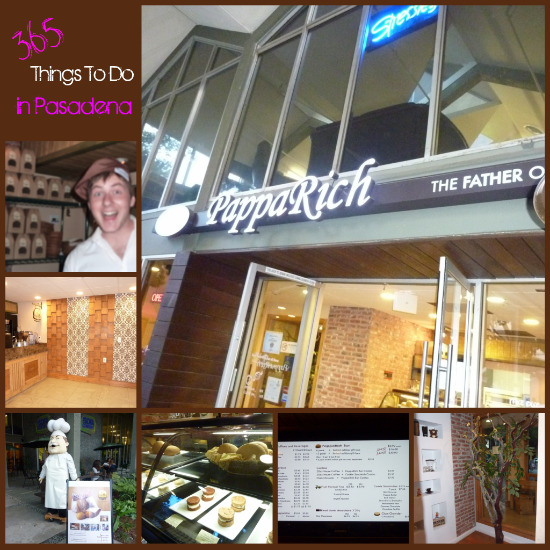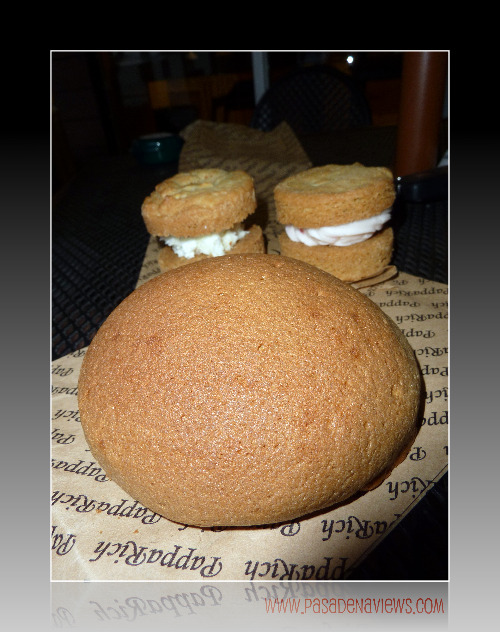
6 beds, 5.75 baths
Home size: 5,459 sq ft
Lot Size: 62,060 sq ft
Added: 07/11/25, Last Updated: 07/11/25
Property Type: Single Family
MLS Number: P1-23179
Community: 648 – Pasadena (SE)
Status: Active
Set on a remarkable 1.42-acre corner lot in the heart of East Pasadena’s coveted Chapman Woods, this expansive estate blends classic character with endless potential. On the market for the first time in over 50 years, the home offers over 5,400 sq ft of flexible living space, featuring 6 bedrooms and 7 bathrooms across a sprawling, multi-wing layout–ideal for customization, multi-generational living, or inspired renovation. A gated circular driveway leads to a traditional tiled entry, opening to a formal dining room with picture windows and built-in display cabinetry. French doors connect to the generous family room, featuring parquet floors, tray ceilings, and a wall of glass doors that reveal the stunning backyard, complete with a gated pool, spa, pergola-covered patio, mature fruit trees, winding garden paths, and a full-size sport court. The formal living room is equally refined with parquet flooring, a gas fireplace, and oversized windows overlooking the front lawn. The bright kitchen includes tile countertops, a 4-burner gas cooktop, double ovens, a dishwasher, a side-by-side laundry area, and a cozy breakfast nook. A sliding glass door offers easy access to the outdoor entertaining area. The west wing offers flexibility for a guest suite, office, or creative studio with its own entrance. Here, you’ll find a mudroom or workspace, a 3/4 bath, and an ensuite bedroom with access to the gated drive, carport, detached 2-car garage, and a bonus sauna room with a shower. On the east side, a split hallway leads to five additional bedrooms and four bathrooms. One corridor includes a spacious bedroom, a hall bath with tub/shower combo, and the impressive primary suite. The suite features corner windows, garden views, and a unique U-shaped walk-in closet with a connecting dual bathroom layout–two vanities, two toilets, a shared pass-through shower, soaking tub, and a built-in vanity space. The southeast hallway offers two more bedrooms with mirrored closets and a full bath, plus a sun-filled sixth bedroom with a cedar-lined walk-in closet and views of the front lawn. The backyard is a true highlight–an entertainer’s dream with pool, spa, grassy play areas, patio spaces, and a private sport court. Offering tranquility, space, and timeless appeal in one of Pasadena’s most desirable neighborhoods, this Chapman Woods estate invites you to reimagine its next chapter.
Listed with Jason Berns CalDRE: E | 626-826-4544, Keller Williams Realty
Brought to you by Irina Netchaev, Pasadena Views Real Estate Team Inc. Call me today at 626-627-7107, or visit my website at www.pasadenaviews.com/free-home-search/!













