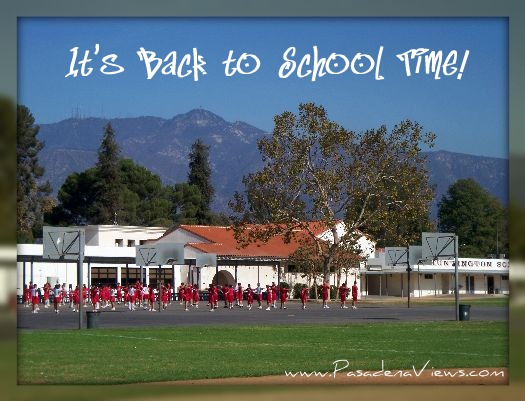
3 beds, 4 baths
Home size: 2,651 sq ft
Lot Size: 6,839 sq ft
Added: 07/01/25, Last Updated: 07/01/25
Property Type: Single Family
MLS Number: AR25146958
Community: 655 – San Marino
Status: Active
Unveil a breathtaking Modern Mediterranean masterpiece in North San Marino, designed by world-renowned Italian architect Norberto Nardi. Impeccably maintained and thoughtfully upgraded with luxurious finishes by the owner, this state-of-the-art smart home blends timeless elegance with cutting-edge technology. Effortlessly control the security system, window blinds, sprinklers, thermostat, garage, TVs, stereo systems, and more “” all at your fingertips. Step through a striking walnut pivot door into a realm of modern sophistication, where a graceful curved glass stair railing and radiant side-lit ceilings set the tone for refined living. The main floor features a spacious living room, an inviting family room, a luxurious bedroom suite, an additional full bath, a formal dining room, and a versatile den that can easily serve as a fourth bedroom or home office or home gym. The stunning chef’s kitchen, boasting a massive island, top-of-the-line Gaggenau appliances, and custom Italian cabinetry “” seamlessly flowing into the family room, perfect for effortless entertaining and everyday gatherings. Upstairs, the palatial primary suite awaits with an amazing bath, an oversized rain shower, a digitally controlled steam shower, and an extra-large high-end massage tub. All interior doors and closet systems are crafted by luxury Italian brands, while every window and exterior door is custom-made by Pella, ensuring beauty, performance, and energy efficiency. Outside, enjoy a private oasis: a remote-controlled gate, a two-car garage with 220V EV charger, a premium water softener, and a solar panel system. Relax by the tranquil koi pond and waterfall, or entertain in the beautifully appointed side yard featuring a built-in BBQ, side grill, and large motorized retractable awning “” the ideal shaded setting for outdoor dining or weekend gatherings. Nestled in the prestigious San Marino School District, the home also offers close proximity to the shops, dining, and cultural destinations of Old Town Pasadena and Downtown San Marino.
Listed with Daniel Wong CalDRE: S | 626-287-9636, Coldwell Banker Dynasty T.C.
Brought to you by Irina Netchaev, Pasadena Views Real Estate Team Inc. Call me today at 626-627-7107, or visit my website at www.pasadenaviews.com/free-home-search/!












