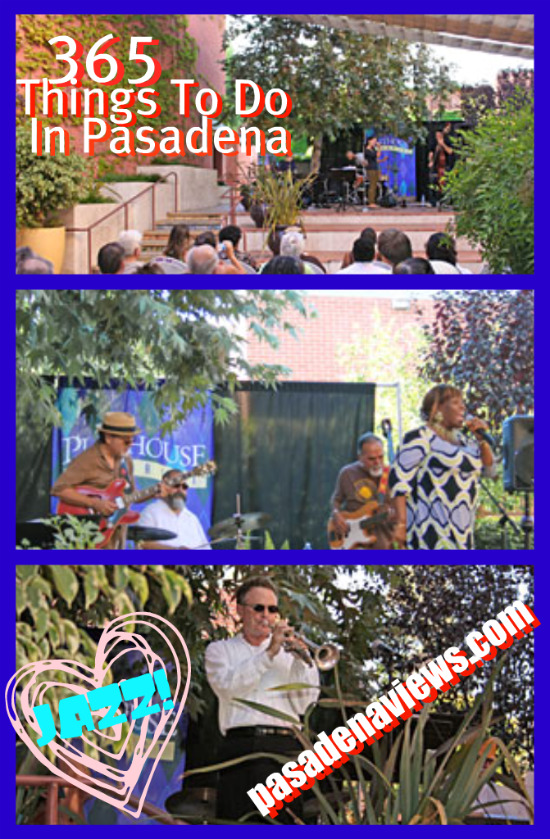The Pasadena Playhouse District Association is hosting the 7th Annual Free Jazz Summer Concert Series throughout this summer.
Day 74 of 365 Things To Do In Pasadena™ brings FREE Jazz music to the public!
Enjoy a Sunday evening with a variety of Jazz performers! This is an ongoing event… every Sunday evening from July 11 through August 29th there will be a Jazz performance.
You still have 5 more chances to view some outstanding music artists! Come on down to Vroman’s Courtyard on 695 Colorado Blvd. in Pasadena from 5 P.M. to 7 P.M. every Sunday to view Pasadena’s talent!
Here is a schedule with the performers for the next five Sunday concerts:
August 1 – Ken Song Group
August 8 – Gary Fukushima Trio
August 15 – Latin Jazz Syndicate
August 22 – Donovan/Muradian Quintet
August 29 – Jacques Lesure Trio
Grab a couple friends, and head on down to these FREE JAZZ EVENTS where the Rhythm and Blues will sweep you off your feet!
Pasadena Craftsman Homes for Sale:
Visit 365 Things To Do In Pasadena® for more fun activities in Pasadena California and surrounding neighborhoods.











