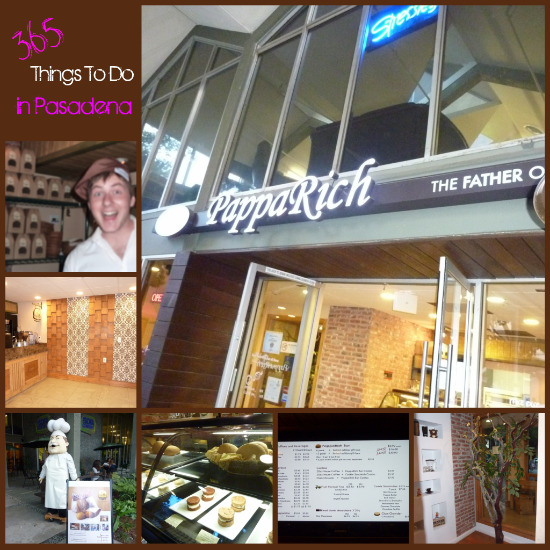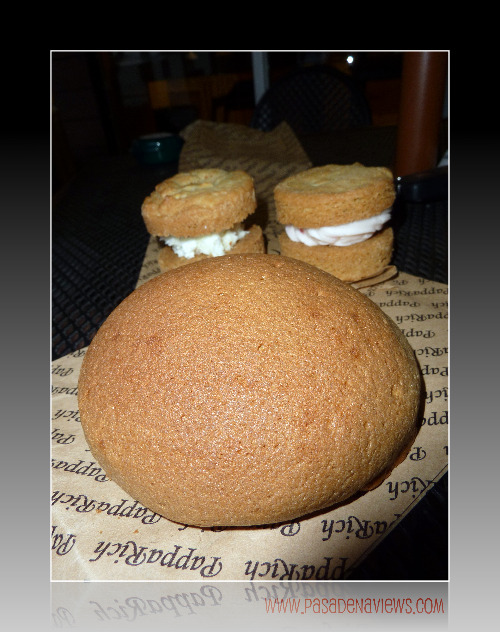
7 beds, 8.5 baths
Home size: 11,275 sq ft
Lot Size: 153,414 sq ft
Added: 06/23/25, Last Updated: 07/04/25
Property Type: Single Family
MLS Number: TR25114257
Community: 645 – Pasadena (NW)
Status: Active
Welcome to one of Pasadena’s most extraordinary legacy properties, an architectural masterpiece blending historic English Arts & Crafts design with thoughtful modern updates, nestled on over 3.5 acres of flat and gated grounds in the prestigious South Arroyo neighborhood of SW Pasadena.
Originally built in 1915 by renowned architect Stiles O. Clements who designed the Hollywood Park Racetrack and Beverly Hills High School, this grand English Revival estate, also known as the Chandler House, was later expanded in 1931 by Kenneth A. Gordon and served as the 50th Annual Pasadena Showcase House of Design in 2014.
With nearly 12,000 square feet of combined living space, including close to 10,000 square feet in the main residence and nearly 1,300 square feet in the restored two-story carriage house, this estate offers both grand scale and architectural integrity. The home underwent a meticulous, top-to-bottom restoration in 2021-2022, blending timeless craftsmanship with modern comfort and convenience. Inside the main house, the signature architectural details include a 24×40 redwood-paneled Great Room with hand-hewn beams, leaded glass windows, a massive fireplace, and oak floors. The home features 6 bedrooms and 9 bathrooms, with 4 en-suite bedrooms upstairs, as well as cozy family spaces, a TV lounge, a spacious laundry room, and a remodeled third-floor flex space. A stunning modern kitchen with Viking appliances, a breakfast area, and an adjacent formal dining room providing an excellent space for hosting gatherings, celebrations, and memorable holiday parties. The re-designed wine cellar and tasting room on the lower level are perfect for hosting in style. Beyond the main residence, the beautifully restored two-story carriage house comes equipped with a guest room, bathroom, kitchenette, sitting area and it’s own private entrance.
Step outside into a private botanical paradise. including a pool with bathhouse, outdoor kitchen with BBQ and sound system, lily pond with water fountain, rose garden, and much more. a rare spring-fed well system updated in 2022 that supplies irrigation through three holding tanks.
This is more than a home, it’s a private retreat with a rich legacy, conveniently located close to the Rose Bowl, San Rafael Bridge, DTLA and minutes from all Pasadena has to offer. A Rare Opportunity to own a timeless estate of scale, privacy, and provenance, beautifully preserved and ready to begin its next chapter.
Listed with Zhongmin Su CalDRE: S | 626-321-8263, Universal Elite Inc.
Brought to you by Irina Netchaev, Pasadena Views Real Estate Team Inc. Call me today at 626-627-7107, or visit my website at www.pasadenaviews.com/free-home-search/!













