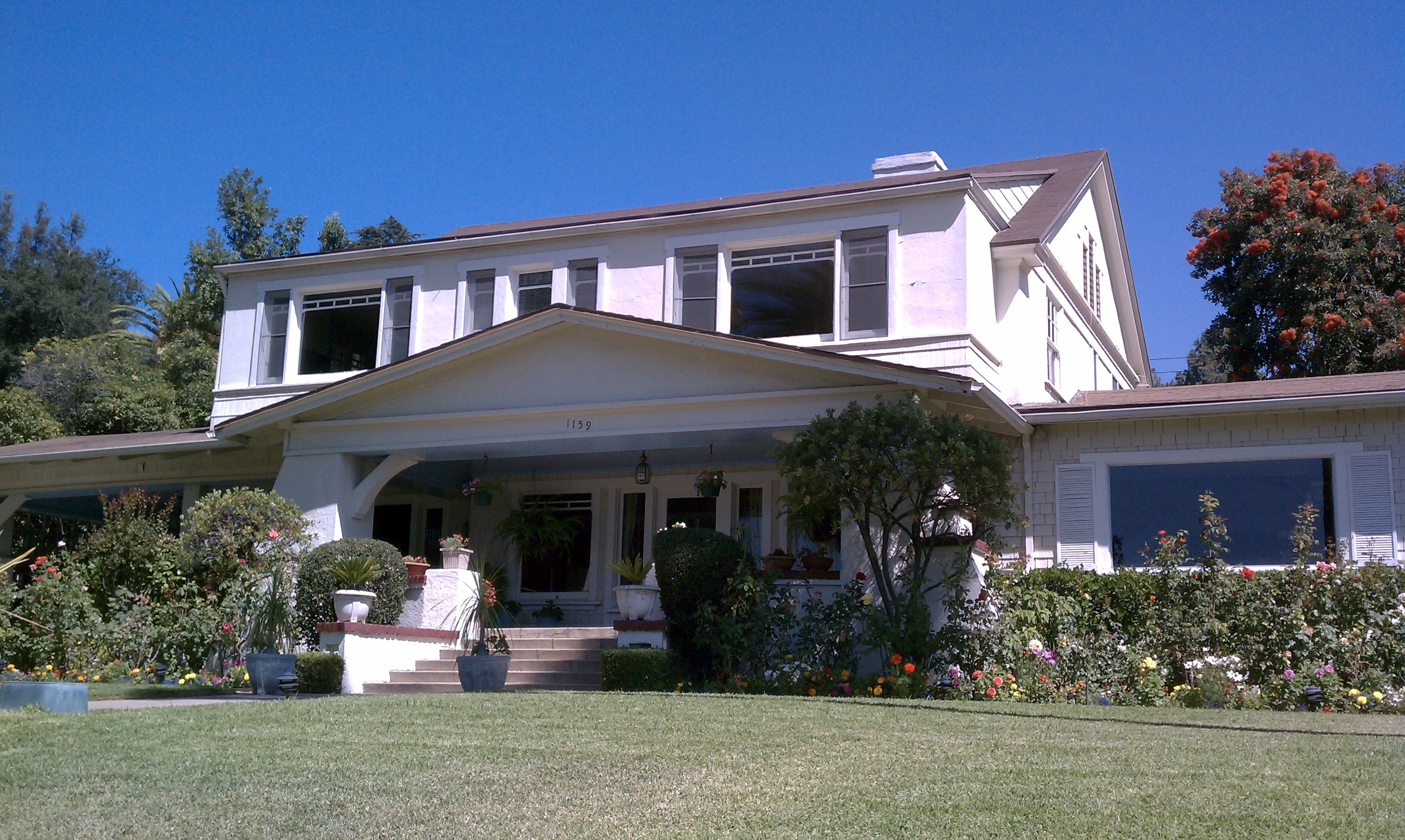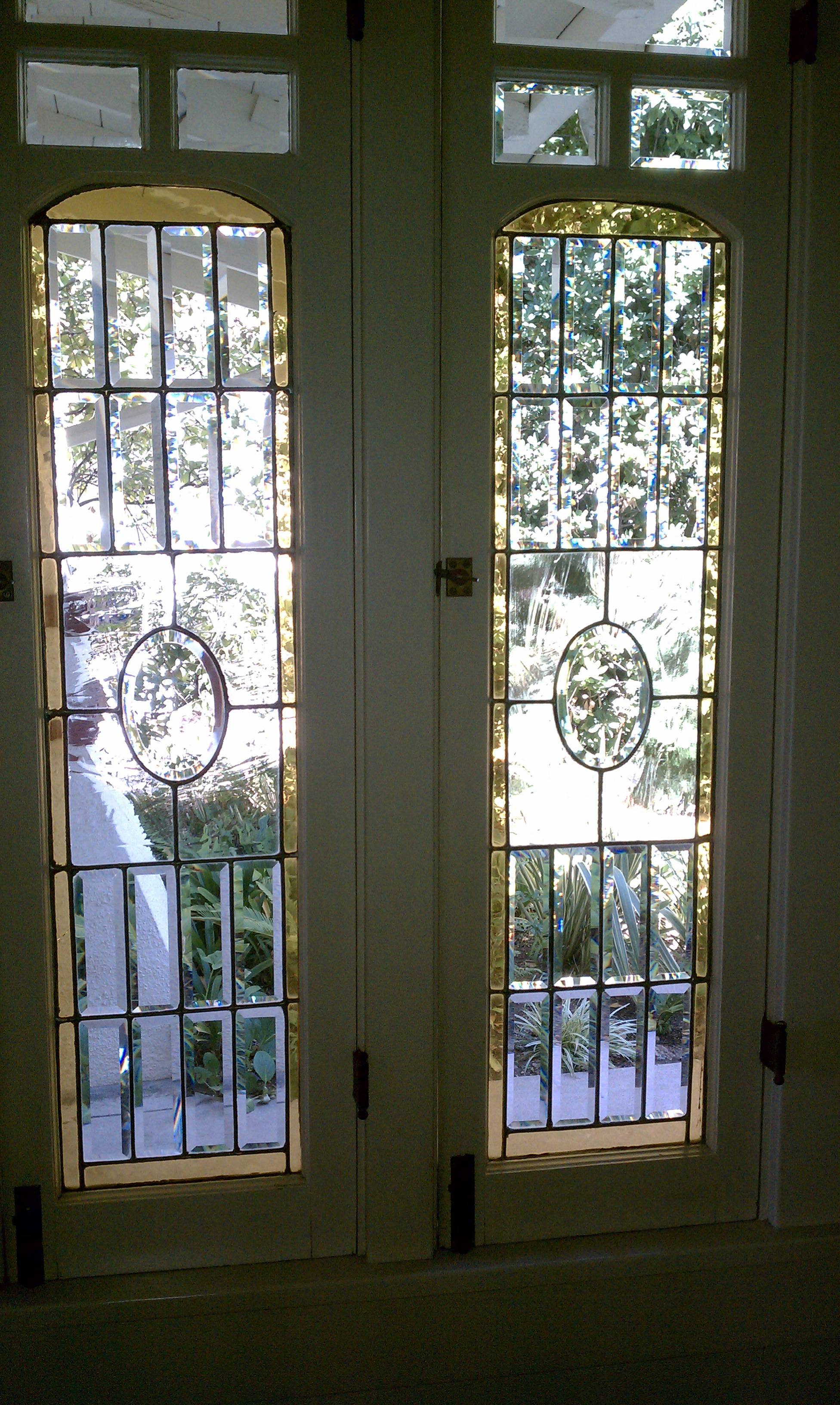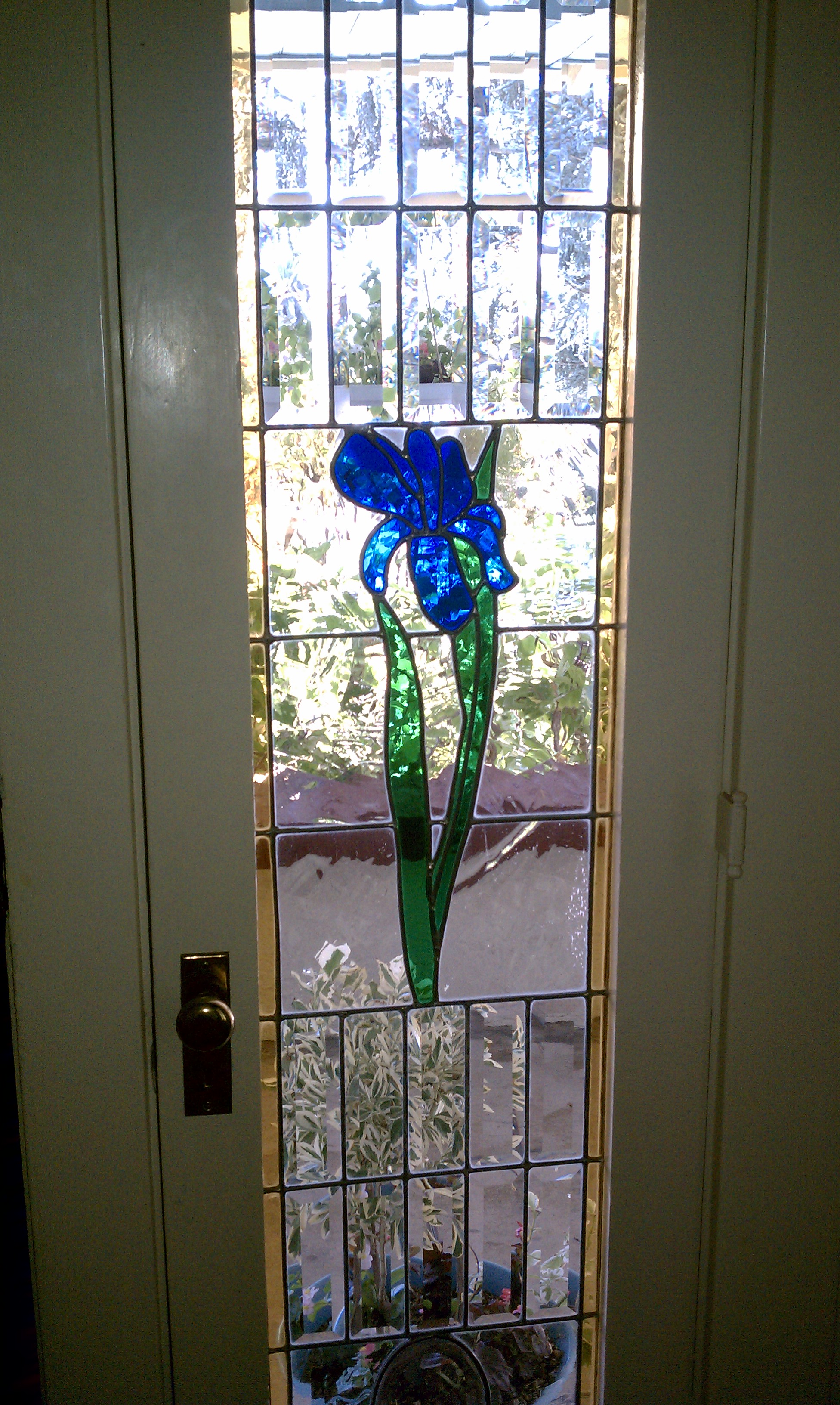Altadena Craftsman located at 1159 East Altadena Drive is a beautiful property situated on a grand 22,599 square feet lot. Driving on Altadena Drive, you will definitely notice this two story craftsman. Attractively landscaped grounds with a breathtaking backdrop views of the mountains is priceless. The property was once a part of the Country Club Estates, built in 1913 by the Foss Construction. Many fine details are present in the home. The home offers much potential to become one of the talked about properties in Altadena.
Listing courtesy of Richard Langstaff, Podley Properties
Features:
Offered at $1,175,000
Built 1913
4,211 square feet interior (taped)
22,599 square feet lot size (public record)
Six Bedrooms
Four Bathrooms
Marble Fireplace
Formal Dining Room
Leaded Glass Windows
Covered Porch
Many architectural details
Agent marketing remarks:
An attractive two story 1913 Craftsman built by the Foss Construction and was part of the Country Club Estates development of the time. The home is situated on a 22,599 Sq.Ft. knoll lot in East Altadena. The home features formal entry,three bedrooms two bathrooms main floor, spacious living room with marble fireplace,formal dining,family room with wet bar,conveniently situated kitchen, butlers pantry,and laundry room. A grand staircase leads to the second floor with three bedrooms plus a den and two full bathrooms.Attached garage has been turn-into a bonus room for storage or crafts.There are many architectural details including;covered front porch,large rooms with crown molding, detailed leaded glass windows,hardwood floors under carpeting in most rooms.Patio with beautiful gardens and side yard offers a tranquil setting.The property has tremendous potential.
Interested in seeing some craftsman homes? Take a look at these bungalows that have been listed for sale:




