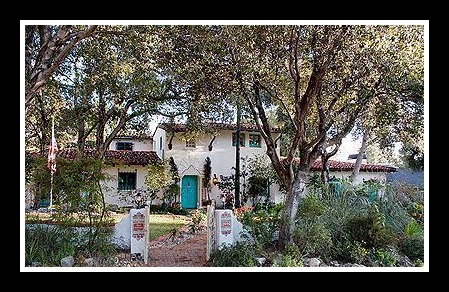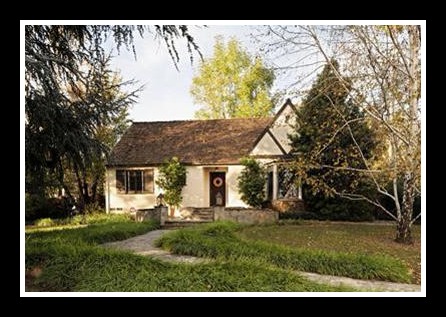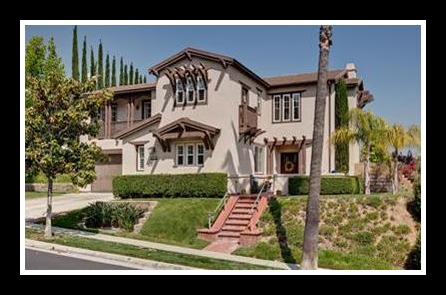In Altadena, there were 26 homes that closed escrow (sold) in April 2011. The average sale price was $613,835 and the average per square feet for these homes was $427.84. The average sale price to listing price ratio was 98.38%.
The lowest priced home that sold was located at 2486 El Sol Avenue. This home was listed at $270,000 and sold for $257,500.
So how about the highest priced homes in Altadena? It’s interesting to check out the high end listings, right? The data shown is from the Pasadena Foothill Association of Realtors, I-Tech MLS.
The Most Expensive Home Sold In April 2011
2098 Crescent Drive “Casa Andalusia”
Sold for $1,555,000
5 Bedrooms, 5 Bathrooms with 4,216 Square Feet
A Spanish Colonial on a 18,000 SF grounds
Listed by Coldwell Banker
The Second Most Expensive Home Sold in April 2011
Sold for $1,010,000
3 Bedrooms, 2 bathrooms with 2,330 square feet
Located in the heart of Altadena Estate Area on 30,000 SF lot
Listed by Coldwell Banker
The Third Most Expensive Home Sold in April 2011
3738 Sunset Ridge Road – Lav Vina Home
Sold for $1,158,000
4 Bedrooms, 5 Bathrooms with 3,795 Square feet
Many upgrades overlooking the canyon and city views
Listed by Prudential California Realty
READ MORE: 3 most expensive home sales in Pasadena for April 2011
Real Estate Guide – Everything You Wanted to Know About Buying or Selling Your Home
Below is a list of the 5 last home sales in Altadena. Take a look and see what home buyers are buying and for how much. This list is updated daily to reflect the most recent real estate information.
- Fri, 11 Jul 2025 13:32:00 +0000: $1,483,000 :: 785 W Harriet Street, Altadena CA, 91001 - Altadena - Sold - Single Family Homes

4 beds, 4 baths
Home size: 2,054 sq ft
Lot Size: 10,877 sq ft
Added: 03/26/25, Last Updated: 07/11/25
Property Type: Single Family
MLS Number: AR25065857
Community: 604 - Altadena
The price of this listing was last reduced on 5/2/2025 by 3%
Status: Sold
Tucked away from the street down a sun-speckled drive, beyond a beautiful copper gate, new carport & surrounded by greenery awaits your own secluded sanctuary in beautiful NW Altadena. With 3 beds 3 baths PLUS a private guest suite / ADU, this exquisite masterpiece of Japandi & Wabi-Sabi design is totally unique & special in all the best ways. The beautiful blend of Japanese & Scandinavian aesthetics bring a harmonious balance of natural materials, curated vintage lighting, & warm, organic finishes. The heart of the home is a breathtaking open kitchen, featuring limestone countertops, custom-built island, walnut cabinetry, copper fixtures, under cabinet lighting & the list goes on! Below the kitchen, a lounge area serves as a space for whatever you want it to be (epic wine cellar, listening lounge or secret headquarters!?) This space is accessed via a "walk-on" glass floor door that is nothing short of awesome! Surrounding the kitchen is a bright living & dining space that opens onto one of the several expansive wood decks. Attention to detail is evident everywhere you look, from Japanese maple wood floors & Mondrian & herringbone-patterned limestone bathroom tiles to walnut vanities, doors, & levers. With a brand-new roof, plumbing, electrical, HVAC system, all-new baths & appliances, this is a truly impeccable blend of beauty & function. The layout of the home is absolutely fantastic & features two separate wings for bedroom quarters. The primary suite features include dramatic ceilings, vintage lighting, a walk-in closet & an ensuite bath w/ soaking tub, skylight, deep walk-in glass shower & custom tile work that will make you feel like you just stepped into a sun filled spa! The primary suite also features sliding doors that open up onto its own totally private deck overlooking the expansive yard & foothills beyond...your own perfect refuge to rest & unwind at day's end. Beyond the home, a stunning totally revamped ADU w/ a private entrance offers versatility for an in-law suite, passive income or creative hideaway. The expansive yard is adorned w/ citrus trees & enclosed by a lush privacy hedge, includes a meditative walking path & serves as a canvas for a future pool, pickleball court, or magical gardens backdropped by mountain views. All set in a phenomenal location close to trendy cafes & restaurants on Lincoln as well as walking / hiking trails. This is a true Altadena dream home.
Listed with Jessica Romero | 626-414-7464, Keller Williams Realty
Brought to you by Irina Netchaev, Pasadena Views Real Estate Team Inc. Call me today at 626-627-7107, or visit my website at www.pasadenaviews.com/free-home-search/! - Fri, 11 Jul 2025 12:22:00 +0000: $1,757,000 :: 2157 Santa Anita Avenue, Altadena CA, 91001 - Altadena - Sold - Single Family Homes

3 beds, 3 baths
Home size: 2,059 sq ft
Lot Size: 8,813 sq ft
Added: 06/08/25, Last Updated: 07/11/25
Property Type: Single Family
MLS Number: P1-22648
Community: 604 - Altadena
Status: Sold
This beautifully updated Craftsman was fully remodeled in 2017. High ceilings, wood floors, large windows and a great floor plan are just some of the wonderful features of this home.The living space retains its original features, such as coved ceilings and pocket doors, while modern appliances and systems bring the home into the modern era. Farrow & Ball paint in most rooms brings sophistication and class throughout the home.The kitchen is spacious, with lots of cabinet and storage space. There's a Wolf Gas Range, Sharp Microwave Drawer, Bosch Refrigerator and a newer Bosch Dishwasher.There are 3 bedrooms and 3 bathrooms. The primary bedroom has an on-suite bath with double sinks, a soaking tub and walk-in shower. The suite hosts a spacious walk-in closet. Meanwhile, the second bedroom also boasts a luxurious on-suite bath. Outside, the pergola covered front porch is great for entertaining and relaxing in the evening. The lot is fully fenced, very private and hosts an automatic gate for extra parking. The two car garage was rebuilt as a new structure in 2017.This Altadena home, with thoughtful upgrades and quality finishes is a rare gem, ready to be yours.
Listed with Robin Banks | 626-437-6908, Berkshire Hathaway Home Servic
Brought to you by Irina Netchaev, Pasadena Views Real Estate Team Inc. Call me today at 626-627-7107, or visit my website at www.pasadenaviews.com/free-home-search/! - Thu, 10 Jul 2025 13:03:00 +0000: $1,140,000 :: 972 Alta Vista Drive, Altadena CA, 91001 - Altadena - Sold - Single Family Homes

3 beds, 2 baths
Home size: 1,838 sq ft
Lot Size: 9,070 sq ft
Added: 04/02/25, Last Updated: 07/10/25
Property Type: Single Family
MLS Number: SR25069461
Community: 604 - Altadena
Status: Sold
Welcome to this charming 1930 Spanish beauty nestled in the heart of Altadena, offering an exceptional blend of modern elegance and timeless charm. This home is perfect for those seeking style, comfort, and convenience in a highly sought-after neighborhood. Step inside to discover a bright and airy open floor plan filled with natural light, gorgeous hardwood flooring, and stylish finishes throughout. The living room boasts a cozy fireplace, ideal for relaxing evenings, while the formal dining area is perfect for hosting family gatherings. The gourmet kitchen features plenty of cabinetry, tile countertops, appliances, "”perfect for meal prep and casual dining. The spacious primary suite offers a tranquil retreat with an en-suite bathroom, walk-in shower, and deck overseeing Altadena while the additional bedrooms are well-sized with ample closet space. Step outside to a beautifully landscaped backyard, offering plenty of room for entertaining, gardening, or simply soaking in the peaceful surroundings. With a large patio, lush greenery, and stunning mountain views, this outdoor space is a true sanctuary. Located near hiking trails, Eaton Canyon, shopping, dining, and easy freeway access, this home is a rare find in one of Altadena's most desirable locations. Don't miss this incredible opportunity"”schedule your private showing today!
Listed with Eduardo Nava | 818-284-7634, Luxury Collective
Brought to you by Irina Netchaev, Pasadena Views Real Estate Team Inc. Call me today at 626-627-7107, or visit my website at www.pasadenaviews.com/free-home-search/! - Tue, 08 Jul 2025 11:43:00 +0000: $630,000 :: 596 Wapello Street, Altadena CA, 91001 - Altadena - Sold - Single Family Homes

0 beds, 0 bath
Home size: 0 sq ft
Lot Size: 9,000 sq ft
Added: 04/29/25, Last Updated: 07/08/25
Property Type: Single Family
MLS Number: P1-21986
Community: 604 - Altadena
Status: Sold
Residential Lot For Sale: This deep lot is located in the Marathon Heights neighborhood, North of Altadena Drive, just west of Lake Avenue. It is nestled under the surviving Deodar Trees of the beautiful Altadena Foothills. It offers the opportunity to build your dream home boasting mountain views and easy access to Lake Avenue retail shops, restaurants, the local Library, hiking trails, and parks. The Lot size is 50 wide and 180 deep per Assessor. The Eaton Fire destroyed the home. FEMA Phase 1 and Phase 2 Clean-Up's have been completed. Make this your opportunity to build your dream home today!
Listed with Pete Whan | 626-278-4333, Pete Whan and Associates, Inc.
Brought to you by Irina Netchaev, Pasadena Views Real Estate Team Inc. Call me today at 626-627-7107, or visit my website at www.pasadenaviews.com/free-home-search/! - Mon, 07 Jul 2025 11:48:00 +0000: $1,601,000 :: 4155 Aralia Road, Altadena CA, 91001 - Altadena - Sold - Single Family Homes

3 beds, 1.5 baths
Home size: 1,997 sq ft
Lot Size: 12,467 sq ft
Added: 04/14/25, Last Updated: 07/07/25
Property Type: Single Family
MLS Number: P1-22620
Community: 604 - Altadena
Status: Sold
This hillside sanctuary with panoramic canyon views in the far reaches of Altadena's 'The Meadows' offers an expansive and one of a kind elevated lifestyle. Hidden in plain sight amongst native and drought-tolerant shrubs, river rock walls and mature trees, this Mid-century ranch home is absolutely art. Pass through the covered entry to reveal a stunning envelope of natural wood shiplap plank ceilings reflecting onto white oak hardwood floors. A vista through french doors to the back yard is inspired with sculptural live oaks and a wonderland of nature and outdoor space. Everywhere, elements of this property appeal to the senses - from the fragrant Mexican marigold and varieties of sage in the gardens, to the hand-troweled textured plaster walls and hand-glazed tiles inside. Public rooms in the home swell from the grand volume of cathedral vaulted ceilings and uninterrupted space between great living room and kitchen, and also embrace, as the adjacent dining room is an intimate space where finishes and details delight. Features include a handsome fireplace in the living room and built-in buffet and shelving in kitchen and dining rooms. The kitchen and pantry boast beautiful wood countertops, open-flame range, oversize Shaws farmhouse sink with deVol brass faucet hardware - the net effect offers visual calm and the dream backdrop for any cook, with direct access to the backyard for alfresco enjoyment. This property compels visitors to stay, but also encourages an almost spiritual solitude. Private spaces include two bedrooms and two baths, each with leafy views, plus a primary bedroom with a canyon scene from the west-facing windows and direct backyard access. Straight out of fantasy: imagine taking in the surroundings from the deck under the oak tree, or soak in the cedar spa, after time in the adjoining large cedar sauna. Life on this property is unequaled; here is quiet tranquility, a place to stop, and listen for birdsong, or the sound and sight of a breeze moving up El Prieto Canyon. This home is the paragon of Southern California hillside lifestyle.
Listed with Teresa Fuller | 626-483-0710, COMPASS
Brought to you by Irina Netchaev, Pasadena Views Real Estate Team Inc. Call me today at 626-627-7107, or visit my website at www.pasadenaviews.com/free-home-search/!




