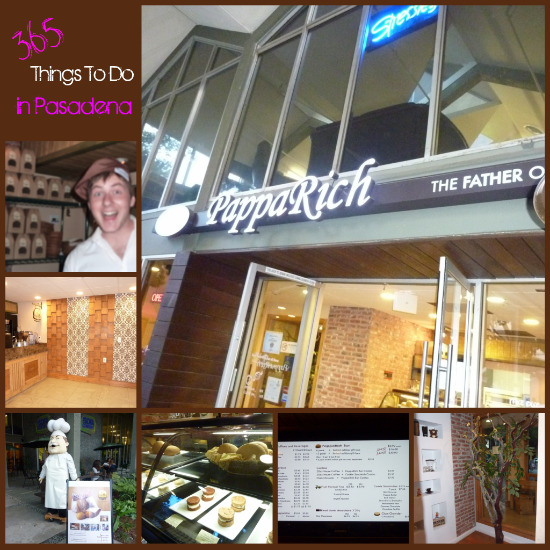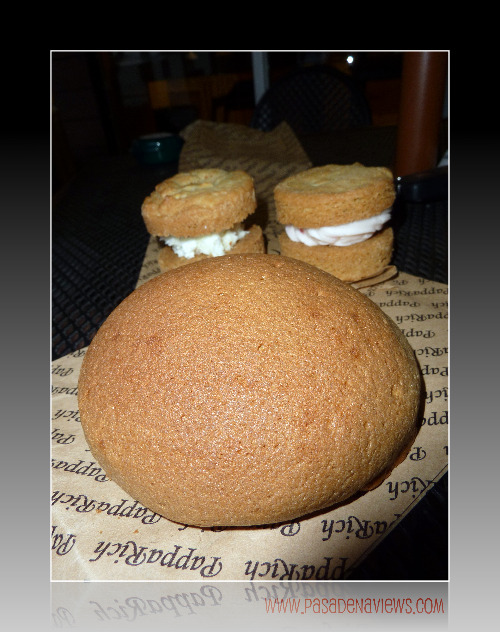Day 59 of 365 Things To Do In Pasadena™ satisfies a sweet tooth by featuring PappaRich.
Pasadena California is known for its wide selection of restaurants and bakeries and PappaRich in Old Pasadena is a fun and different place to visit.
It is a Korean based company that is known for their European style buns and pastry. It started back in 2007 and has gain popularity in US last year.
The bun is unique… it is served warm, right out of the oven. It has a maple based crispy top with an airy buttery interior with a little bit of salty butter in the very center.
The bakery also offers a variety of interesting looking concoctions – two cookies with butter cream on the inside… different flavors. We tried macadamia nut (macadamia nut cookies with a lemony/coconut icing in the middle) and strawberry shortcake cookes (2 sugar cookies with strawberry butter cream on the inside.) If you are a connoisseur of very sweet, icing type butter creams, this is for you.
A selection of iced and hot coffees and teas is available to pair with your sweets.
Overall, an interesting experience… give it a shot. It’s located on Green Street, same side of the street and across from Bucca Di Peppo.
Location:
100 West Green Street
Pasadena, CA 91105
(626) 440-0009Pasadena California Homes for Sale:
Visit 365 Things To Do In Pasadena® for more fun activities in Pasadena California and surrounding neighborhoods.


