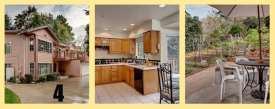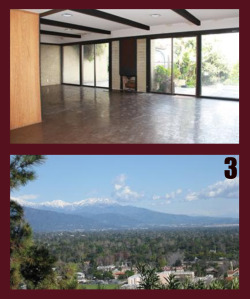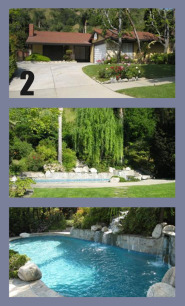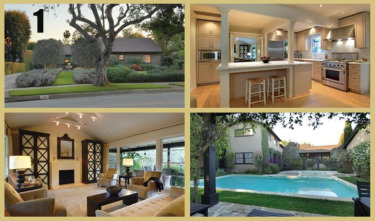South Pasadena California is known for its excellent public schools and is a highly sought after location to buy and sell real estate.
Below are a list of the four most luxurious South Pasadena mini-estates sold in the month of April.
South Pasadena Luxury:
Each of these mini mansions offers peace, serenity, and tranquility to those who call these lovely retreats home. South Pasadena provides its residents with that” small town feel”, and offers all of the amenities of city living just minutes away!
Are you looking to call South Pasadena home? The views might just convince you!
South Pasadena Home Sales Information:
| Address | Br | Ba | $/Sq.Ft. | Sold |
| 4) 4968 Harriman Ave. South Pasadena, CA 91030 | 5 | 3 | 109.69 | $985,000 |
| 3) 730 La Portada St. South Pasadena, CA 91030 | 3 | 4 | 100.00 | $1,198,000 |
| 2) 2007 Via Del Rey South Pasadena, CA 91030 | 4 | 3 | 97.81 | $1,250,000 |
| 1) 420 Prospect Circle South Pasadena, CA 91030 | 4 | 3 | 105.51 | $1,455,000 |
Are you looking to buy or sell your South Pasadena Home? Contact us today at 626-629-VIEW(8439) for your consultation, there is absolutely no obligation and no cost!
Interested in available homes in South Pasadena? Take a look at the listings provided below, feel free to save this page and refer to it at your leisure. The listings provided are updated in real time for your convenience.
READ MORE: South Pasadena Relocation Guide
To learn more about the listings provided and the South Pasadena Real Estate Market give us a call today!
Pasadena Views Real Estate Team Inc.
Pasadena, California















